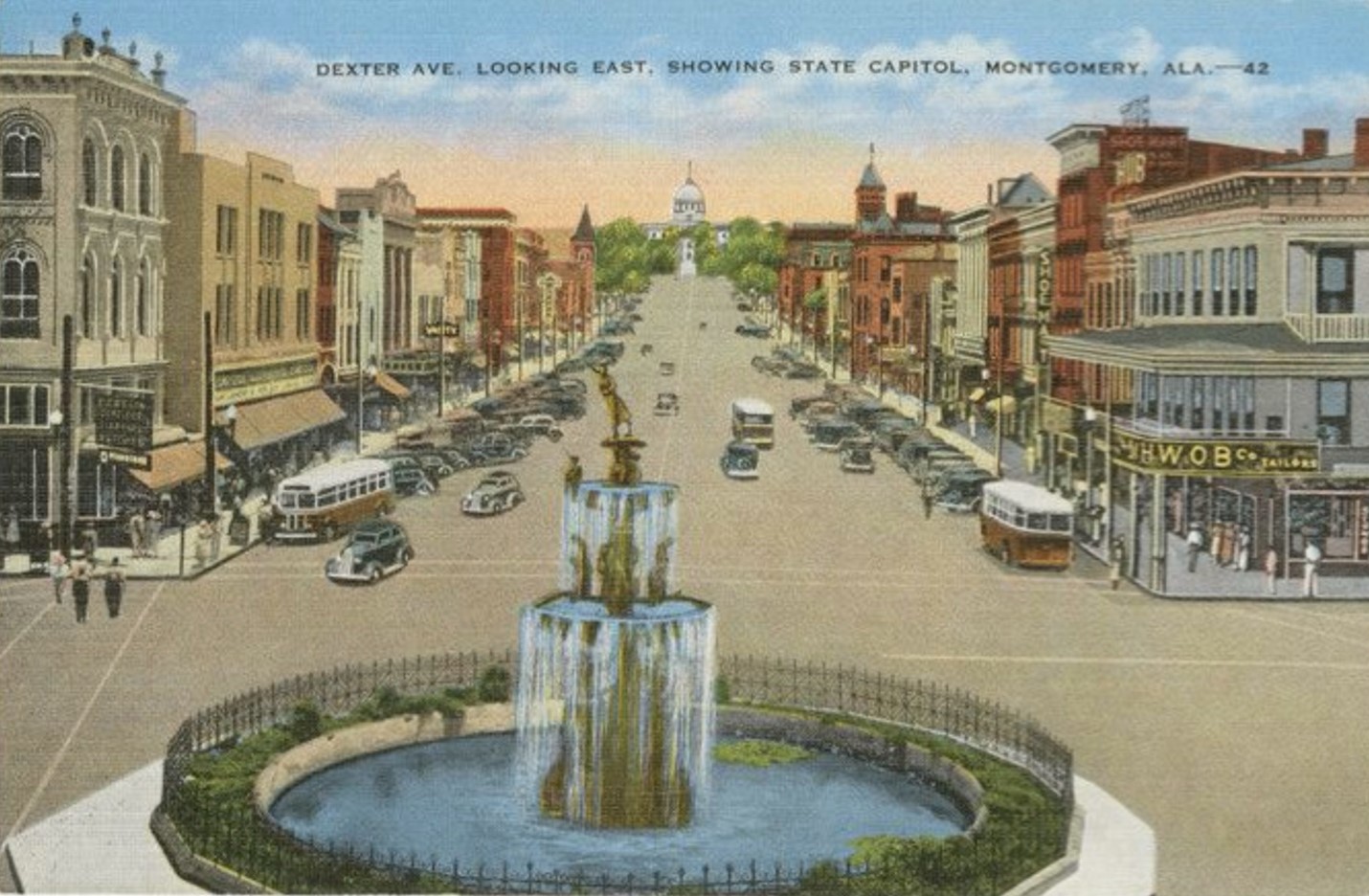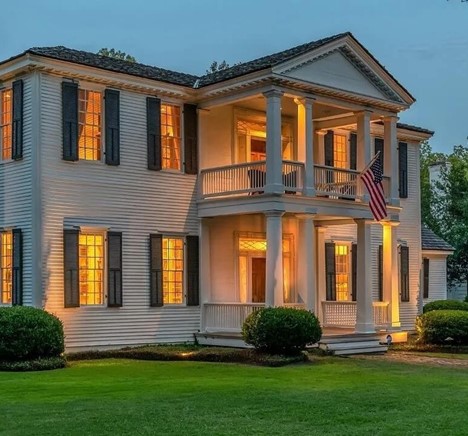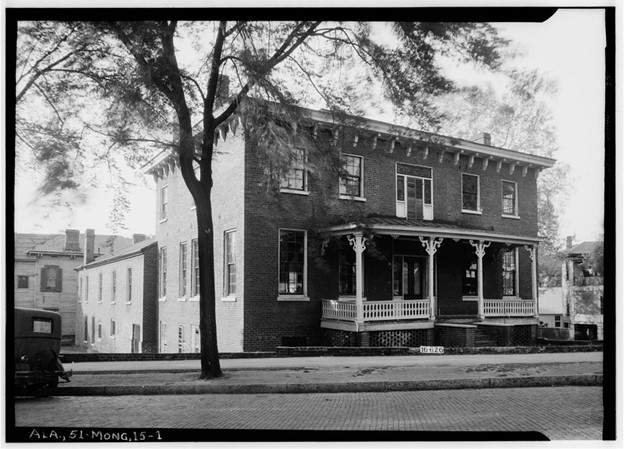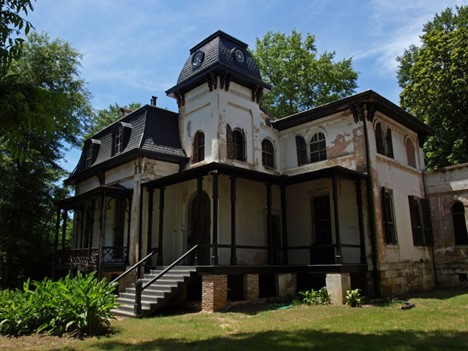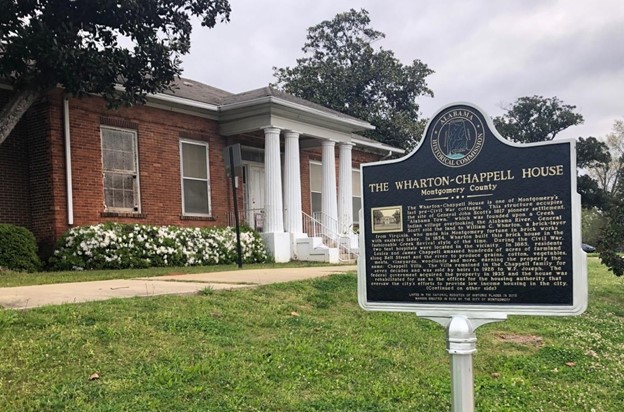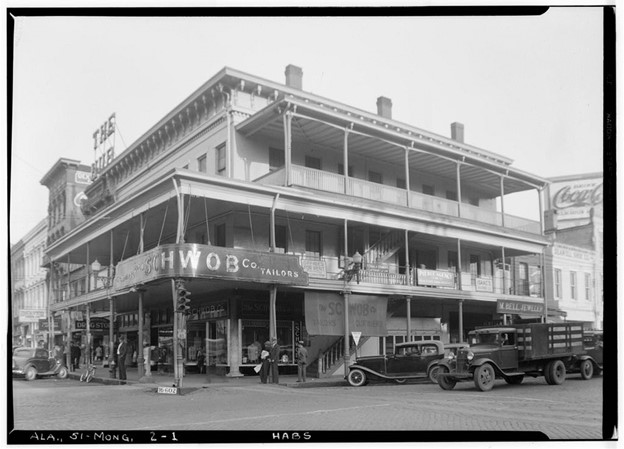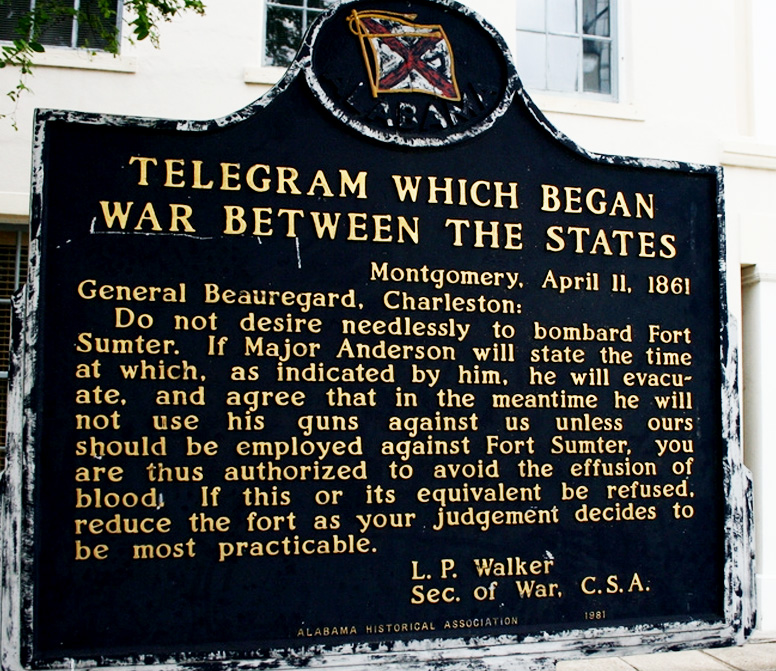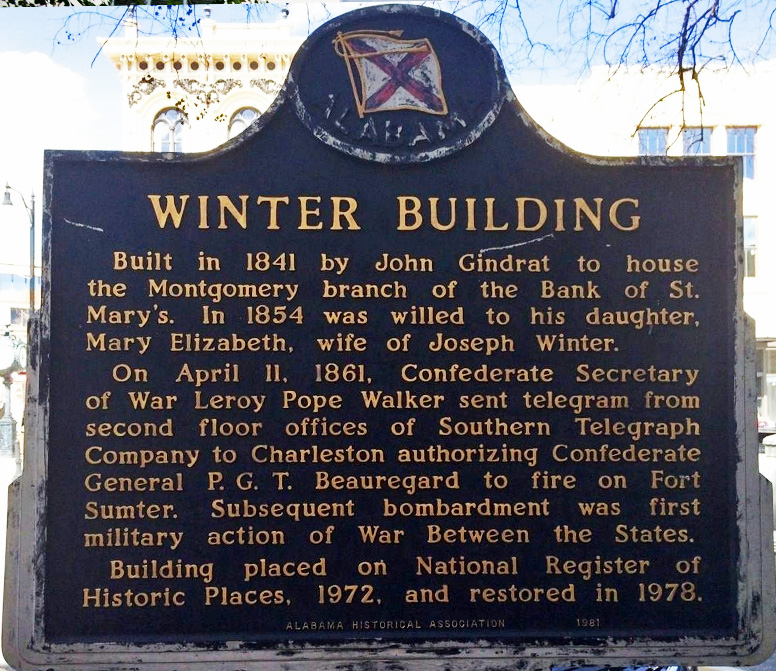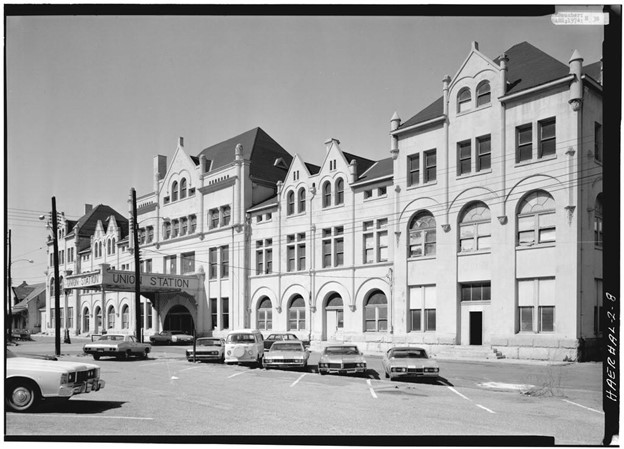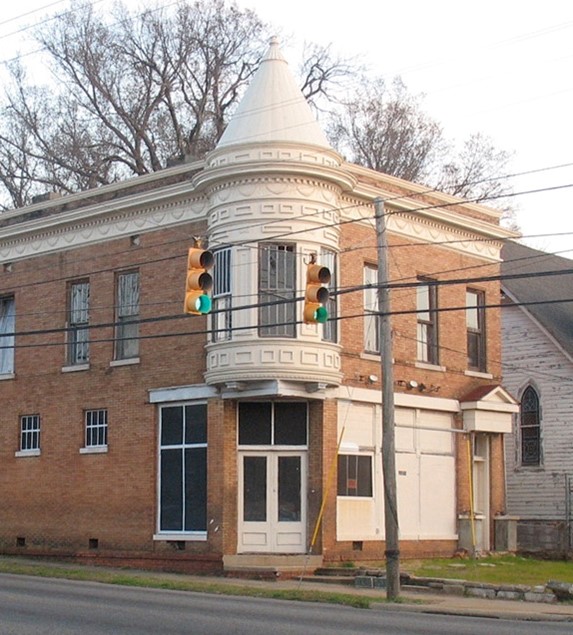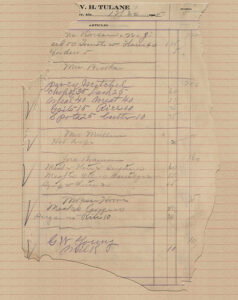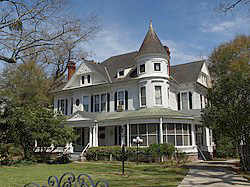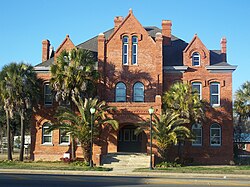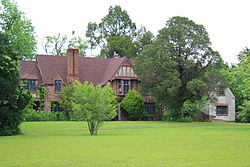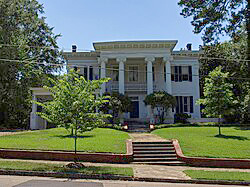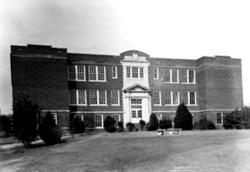Exhibitions
CONSTRUCTING THE CAPITAL CITY
October 7, 2024 through January 2, 2025
9 AM to 4 PM Monday through Thursday
Montgomery, Alabama experienced rapid growth after being incorporated in 1819, mainly due to the cotton trade. It became the county seat in 1822, and a new courthouse was built at Court Square. The Montgomery Railroad opened in 1832, improving the city’s transportation connections. In 1846, the state capital was moved to Montgomery, and the Capitol building was constructed. Montgomery became the first city in the United States to install citywide electric street cars in 1886, known as the Lightning Route. From its incorporation in 1819 until the mid-1900s, Montgomery thrived and became a beautiful city.
This exhibit, Constructing the Capital City, features a selection of notable architects, builders, and craftsmen who contributed to the creation of significant architectural treasures in 19th-century Montgomery. Through this exhibit, we aim to share pieces of the past that inspire learning and exploration. We encourage you to share your insights by tagging us on Facebook. Together, we will preserve the past for the future.
BUILT FOR GOVERNMENT
State Capitol Building
Location: It is bounded on the west by Bainbridge Street, on the south by Washington Avenue, on the east by Union Street, and the north by Monroe Street
Address: 600 Dexter Avenue, Montgomery, Alabama 36104
Architect of 1846 Design: Stephen D. Button, a native of Connecticut
Architect of 1846 Design: Stephen D. Button, a native of Connecticut
Architect, Builder, and Craftsman of 1851 Design: Nimrod E. Benson, earlier settler of Montgomery (center section); Figh and Williams Contractors, local contractors (Supreme Court extension on the East Wing); and Charles F. McKim of McKim, Mead, and White from New York and Frank Lockwood of Montgomery (North and South Wings); Horace King, born into slavery on a South Carolina plantation in 1807 (Central Spiral Staircase)
Capital vs. Capitol—here’s how ya remember: Capital refers to a city that serves as the official seat of government, letters, crimes, criminal punishments, and financial assets. A capitol is a building where the legislative government meets and usually has a dome. Or, as my 4th grade English teacher said: A capitol building has a dome.
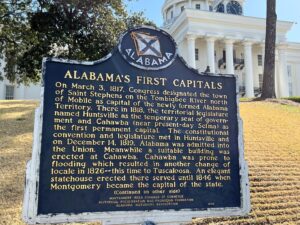
History: In 1818, the Territorial Capital of Alabama was located at St. Stephens in Washington County on the Tombigbee River. The Constitutional Convention, which framed the State Constitution, met in Madison County in Huntsville, making Huntsville the temporary capital between 1818 and part of 1820. From 1820 to 1826, Cahawba, in Dallas County on the Alabama River, was the seat of the State Government. However, the capital was moved to Tuscaloosa in 1826 due to floods. In 1844-1845, the Legislature voted to submit a new amendment to the Constitution to move the capital from Tuscaloosa to a city the Legislature chose. The amendment was passed, and in 1845, the legislature chose Montgomery, with the condition that the people of Montgomery pay all the expenses for removing the Government records and building the capitol. And so, it was done.
The original building was constructed in 1846 and funded with bonds for a total cost of $75,000. On December 6, 1847, the first biennial session of the Legislature was in the new capitol building in Montgomery. Reuben Chapman was inaugurated as Governor in the hall of the House of Representatives just ten days later. However, on December 14, 1849, while the second biennial Legislature was in session, a fire destroyed nearly the entire building, leaving only the masonry foundation and the walls.
In February 1850, the Legislature authorized the reconstruction of the Capitol building for $60,000. Construction began in 1851. The Supreme Court extension on the East Wing was constructed between 1885 and 1886 by Figh and Williams Contractors. The North and South Wings were added between 1901 and 1911, with architects Charles F. McKim of McKim, Mead, and White from New York and Frank Lockwood of Montgomery. The addition of the North and South Wings cost a combined $315,000. The building underwent a complete renovation in 1934.
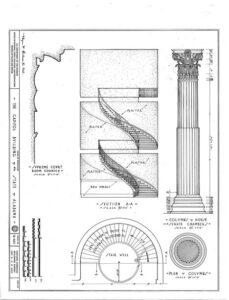
The Alabama State Capitol’s original design was in the Greek Revival style, inspired by the ancient Greek temples’ symmetry, proportion, simplicity, and elegance. A two-story building plus a basement, the structure is well-proportioned and suits the hill, known as “Goat Hill,” on which it was constructed. The hill got its name because it was previously a pasture where goats grazed, owned by one of Montgomery’s founders, Andrew Dexter. The original design, simple and direct, has stucco exterior walls over brick, while the interior is plaster. The Governor’s Office is paneled in Gotoh mahogany. The hall floors are marble, the office floors are pine, and the basement has a concrete slab. The main features include the main stair hall and the dome. Though not large, the rotunda fits the scale of the building and houses the Senate and House chambers. The elevation reveals the exquisite design with a distinctive dome, dome drum, and the capitals of the portico columns. A bronze star marks the spot on the porch, between the columns, where Jefferson Davis stood while taking the oath as the President of the Confederate States on May 22, 1861, in Montgomery.
The Library of Congress recognizes the double circular stairs in the main stair hall as one of Alabama’s most esteemed architectural works. The renowned builder Horace King, who was once enslaved, constructed these elegant stairs. King used his bridge builder expertise to design the floating staircase, employing a cantilevered stair system and radial framing members to create a self-supporting structure. The loads are gradually resolved as the framing fans down in a single helix spiral until they connect with the atrium’s masonry floor.
BUILT FOR FAMILY
Edgewood, also known as the Thomas House
Location: In the Cloverdale Neighborhood between Woodley Road and Peachtree Street
Address: 3175 Thomas Avenue, Montgomery, AL, 36106
Architect: Zachariah T. Watkins
Architect: Zachariah T. Watkins
History: Edgewood is a Federalist-style, rectangle-shaped home with a hipped roof. It was built in early 1821 and is recognized as the oldest surviving home in Montgomery. Initially, it was a large plantation and, in 1821, was several miles from the small settlement of Montgomery. The land was subdivided multiple times, with 58 acres eventually becoming Huntingdon College. In 1855, Peachy Gilmer, the brother of Governor Gilmer of Georgia, bought the home. After his passing in 1861, his widow married into the Thomas Family, which owned the home for over 100 years. The home was added to the National Register of Historic Places in 1973. In 1987, architect Jim Barganier renovated the home, preserving its historic integrity and adding modern features such as a wall of windows, a circular staircase, an Italian travertine tile mantle, contemporary baseboards, and flooring.
Figh-Pickett House
Location: Corner of South Court and Mildred Streets
Address: 512 South Court Street, Montgomery, AL 36104
Architect and Builder: John Figh (owner), a native of Maryland
Architect and Builder: John Figh, a native of Maryland
History: John P. Figh was a well-known contractor in Montgomery, Alabama. Around 1837, he built a brick house at 10 Clayton Street, just a few blocks from the town center. At that time, the town was only around twenty years old, and most buildings were made of logs. The Figh-Pickett House is now recognized as the oldest brick home still standing in the city.
John Figh also built the Central Bank (1 Dexter Avenue), later known as the Klein & Son Building. He was also responsible for the construction of the Lomax House (221 South Court Street), the First Presbyterian Church (52 Adams Avenue), and the Alabama State Capitol (600 Dexter Avenue) following a fire in 1849.
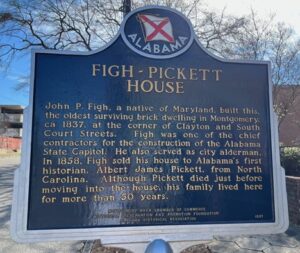
In 1858, Figh sold the house to Col. Albert James Pickett, Alabama’s first historian and author of “History of Alabama.” Col. Pickett, who was in poor health, moved to town for the benefit of his wife. Unfortunately, only a few days after purchasing the home, Pickett passed away, but his widow, Sarah Harris Pickett, lived there until she died in 1894.
The house served several purposes over the years. In 1897, Professor Elly Barnes moved his school from Highland Home to Montgomery, purchasing the Figh-Pickett House from the Pickett family in 1905 and opening his Barnes School for Boys in 1906. The structure underwent significant alterations to adapt it for use as a school. The large room that originally contained two parlors, a bedroom, and a library became known as “The Big Room,” a name which is still used today. The school operated until the end of 1942, when the younger teachers’ deferments from WWII expired, and they were drafted, prompting Mr. Barnes to close the school.
Following the closure of the Barnes School for Boys, the house served as a boarding house, a Methodist church, a Packard and Edsel dealership, a naval supply store, a Sherwin Williams paint store, a convenience store, and an insurance company.
In the late 1900s, the house faced demolition when the Federal Courts sought to expand the Federal Court facilities on Court Street. A new chapter began when concerned community members, led by James Fuller, Executive Director of the newly formed (1992) non-profit the Montgomery County Historical Society, worked to save the structure. After negotiations, extensive research, and preparation, the building was moved to its current location and became the home of the Montgomery County Historical Society.
Restoration work lasted several years and was managed by a crew of volunteer laborers. Electricians and plumbers were hired to handle those specific jobs. The complex problem of removing the yellow paint on the exterior brick surfaces is a remnant from its time as a paint store. After experimenting with various methods to remove the paint and discovering that sandblasting would damage the brick face, the solution was to paint each brick face by hand red and the mortar between the bricks white. The faux-painted brick exterior has held up well over the years, with only some paint starting to peel.
Winter Place
Location: Winter Place is on Goldthwaite Street, one of the boundaries of the Cottage Hill neighborhood. It is also bound by Maxwell, Holt, and Clayton Streets.
Address: 454 South Goldthwaite Street, Montgomery, Alabama 36104
Architect: Samuel Sloan, native of Philadelphia
Architect: Samuel Sloan, native of Philadelphia
History: Winter Place is a collection of houses and outbuildings built between the 1850s and 1870s. The North House, designed in the Italianate style known for vertical orientation, low-pitched roofs, and decorative details by Philadelphia architect Samuel Sloan, was constructed in the 1850s for Colonel Joseph Samuel Prince Winter and his wife Mary Elizabeth Gindrat. In the Second Empire style, which often reflected a simple box form, square or rectangular, and symmetrical, the construction of the South House was also thought to have been designed by Samuel Sloan and began in 1858.
Construction was delayed due to the Civil War and later completed in 1871. An above-ground passageway connects the main house structures. The North House, with three stories, including an English-style basement resembling a moat, allows light into the bottom floor.
After the Civil War, the Winter family lived in New York and did not return to Montgomery until 1869. Winter family members occupied the complex until the North House was sold to Jacob N. Leibovici in 1945. In 1951, a member of the Winter family repurchased the North House, which was then converted into apartments. Winter Place was an apartment complex until the mid-1990s, when it was closed after damage from a series of hurricanes. Unfortunately, the houses fell into disrepair and, in 2004, were listed on the Alabama Historical Commission’s Places in Peril list. In 2005, the complex was added to the Alabama Register of Landmarks and Heritage and then, in 2006, to the National Register of Historic Places.
In 2006, Craig Dresher acquired the property and attempted to stabilize and restore the structures. In 2018, Benjamin Blanchard purchased the property, and significant restoration work was undertaken, focusing on the South House with plans for the North House.
The Wharton-Chappell House
Location: Maxwell Boulevard, west of Gordan Street, on the right when traveling west
Address: 1020 Maxwell Boulevard, Montgomery, AL, 36104
Architect and Builder: William G. Wharton, a native of Virginia, with bricklaying thought to be under the supervision of John Figh, a respected Montgomery contractor
Architect and Builder: William G. Wharton, a native of Virginia, with bricklaying thought to be under the supervision of John Figh, a respected Montgomery contractor
History: Chappell House is one of Montgomery’s last pre-Civil War cottages. It’s a Greek Revival style known for symmetrical façades with a low-pitched gable roof and rows of impressive columns. It’s a brick house with a Doric portico, a covered walkway with a plain, rounded capital, and a fluted column shaft with no base. William G. Whorton built it in 1852 and, in 1859, sold it to Irish immigrant Thomas Dorsey and his wife, Louisa.
The house sits on land originally part of the Alabama Town tract, one of three territorial-era settlements. General John Scott was the first recorded owner of the tract in 1817 (it was not formally recorded until 1825). The site is thought to have previously encompassed a Creek Indian village.
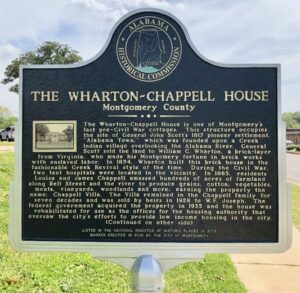
When the Civil War began in 1861, a Confederate military hospital was built on the grounds or in the immediate area. Following the war’s end, Louisa married James Chappell, and together, they resided in the home known as Chappell Villas through the end of their lives.
After James and Louisa passed away, the house and property changed hands a few times until 1935, when the Federal Government purchased the land and the structure. It became one of the early public housing developments, Riverside Heights, built under President Franklin D. Roosevelt’s New Deal. Chappell House was recognized for its historical significance to the city. It was adapted and restored as the office for the housing complex and the Montgomery Housing Authority for nearly 70 years (1935-2004). In 2007, The city acquired the property and, in 2015, began partnering with local preservation advocates to plan for the building’s renovation. Then in 2016, the structure was added to the National Register of Historic Places.
Timeline:
- 1817: General John Scott’s “Alabama Town” pioneer settlement was established on the site.
- 1850: William G. Wharton built the house, which is the only surviving brick Greek Revival style cottage in the city
- 1859: Wharton sold the property to Thomas Dorsey, whose widow married James Chappell in 1865.
- 1928: The house remained in the Chappell family until it was sold to the federal government.
- 1935: The U.S. Government bought and restored the house to serve as the Central Office for the adjacent Riverside Heights housing project.
- 2004: The city began improving Bell Street and decided to tear down Riverside Heights, prompting the housing authority to abandon its office there.
- 2007: The city acquired the property.
- 2015: The city began partnering with local preservation advocates to plan for the building’s renovation.
- 2016: The structure was added to the National Register of Historic Places.
BUILT FOR BUSINESS
The Winter Building
Location: Corner of Dexter and Court Streets
Address: 2 Dexter Avenue, Montgomery, AL 36104
Designer/Builder: John Gindrat (owner), an early founder of Montgomery
Designer/Builder: John Gindrat (owner), an early founder of Montgomery
History: The three-story brick structure with plaster walls and pine floors, built in the early Italianate style with vertical orientation, low-pitched roofs, and decorative details, was constructed by owner and banker John Gindrat between 1841 and 1843. The ground level housed a branch of the Bank of St. Mary; the Southern Telegraph Company occupied the second floor, and retail shops were on the third floor. Due to its prominent and central location, this building has been a witness to and an important part of Montgomery’s history. It is often said, “If walls could talk,” and I wonder what we might hear.
A telegram was sent from the Winter Building, Southern Telegram Company, on April 11, 1861, granting permission to fire on Fort Sumter, effectively starting the War Between the States. Throughout the war years, the Winter Building functioned as a center of communication. News from the battlefront was announced from the second-story gallery to the waiting public below. Historian Jeff Benton summarizes the Winter Building’s ties to those times: “On February 18, 1861, the building stood as a silent witness as Jefferson Davis left the Exchange Hotel to go to the Capitol to be sworn in as the provisional president of the Confederacy. Thirty-two years later, it witnessed Davis’s funeral procession.”
After John Gindrat died, his daughter, Mary Elizabeth Gindrat, who married Joseph Winter, inherited the building. The building remained in the family until the 1970s, when it was repurposed as an office building and clothing store. In 1972, it was added to the National Register of Historic Places. In recent years, the building was a long-time location for the local law firm Balch & Bingham, LLP, but when the firm moved, it was vacant for several years. In 2024, the building was purchased, and plans for its future are being made.
The Klein Building, also known as the Central Bank Building
Location: Located on Dexter Ave, across from Court Square and intersecting with Commerce and South Court streets
Address: 1 Dexter Avenue, Montgomery, AL, 36104
Architect and Builder: Stephen Decatur Button, a native of Philadelphia, and John Figh, a local contractor
Architect and Builder: Stephen Decatur Button, a native of Philadelphia, and John Figh, a local contractor
History: The building features a cast-iron facade and was designed in the Renaissance Revival style, characterized by low-pitched hipped roofs often covered with ceramic tiles and broadly overhanging eaves supported by decorative brackets inspired by 16th-century Venetian palaces. It was initially constructed for the Central Bank president, William Knox, in 1856 and was known as the Central Bank Building. Following the bank’s bankruptcy at the end of the Civil War due to Knox’s war loans, other banks utilized the space until Leo Klein established Klein’s Jewelers in 1893. Klein’s Jewelers operated in the space for over 60 years, from 1923 to 1983. In 1985, the building was restored for the Arts Council of Alabama; in 2005, it was occupied by the Foundation for Moral Law; and in 2024, Tom Davidson, the Founder and CEO of EVERFI, a technology company based in DC, purchased the building.
Union Station and the Train Shed
Location: On Water Street, backing up to the Alabama River
Address: 300 Water Street, Montgomery, AL, 36104
Architect: Benjamin Bosworth Smith, a native of Rhode Island and graduate of Brown University
Architect: Benjamin Bosworth Smith, a native of Rhode Island and graduate of Brown University
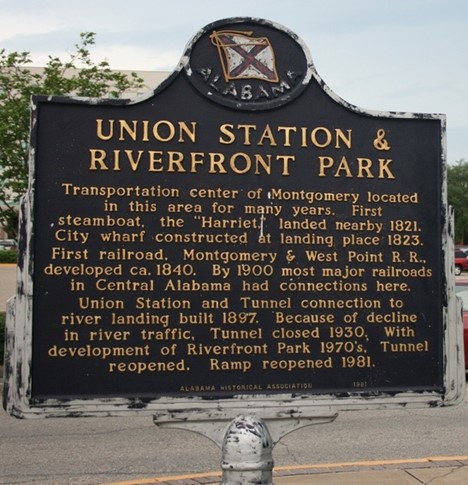
History: In 1885, Montgomery had become a significant rail juncture and, by 1895, was served by a dozen railroads, with 44 passenger trains stopping daily. The L&N Railroad Company (Louisville & Nashville) was the county’s largest rail company, headquartered in Montgomery. The L&N broke ground on Union Station in 1893, constructing a nearly 40,000-square-foot station with a shed stretching 600 ft. and covering four sets of tracks and two adjacent baggage buildings designed by architect Benjamin Bosworth Smith in the impressive Romanesque style known by its massive quality, thick walls, round arches, sturdy pillars, barrel vaults, large towers, and decorative arcading. Smith’s design showcased brilliant arches, plain and stained-glass windows, mosaic tile floors, and carved oak banisters.
By the 1970s, air travel had caused the once bustling station to falter, and the L&N wanted to demolish it and convert the space into a parking lot. Thanks to many concerned community members, businesspeople, and the Landmarks Foundation, the structure was saved and declared a National Historic Landmark in 1976. Since then, the building has been owned and operated by several companies and has been the location for offices, banks, restaurants, and the Montgomery Area Visitor Center, with the Train Shed being used for parking and event space.
Garrett Coliseum, named initially The Alabama Agricultural Center
Location: In the 118-acre multipurpose Alabama Agricultural Center complex, approximately three miles from downtown Montgomery
Address: 1555 Federal Dr, Montgomery AL, Montgomery, AL, 36104
Architect and Builder: Sherlock, Smith & Adams Inc. and built by J.A. Jones Construction and Butler & Cobbs
Architect and Builder: Sherlock, Smith & Adams Inc. and built by J.A. Jones Construction and Butler & Cobbs
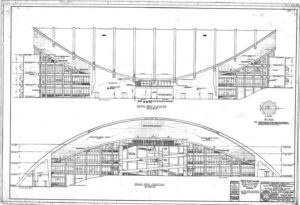
History: The Alabama Agriculture Center construction began in 1949 and was designed by Sherlock, Smith & Adams Inc. It was built by J.A. Jones Construction and completed in 1953 by Butler & Cobbs. The building is a prominent example of mid-twentieth-century modernism, featuring clean lines, muted curves, a lack of ornamentation, and large windows. Some might classify it as an example of the Bauhaus style, known for simple geometric shapes, clean lines, industrial materials, balanced asymmetry, and functionality. The structure features a concrete roof supported by massive, braced arches with no interior supports, allowing clear views for all visitors. The facility has permanent seating for 8500, with additional temporary seating for 4000. The arena floor measures 33,800 square feet (260 ft x 130 ft), nearly the size of a regulation football field. The total construction cost was 1.5 million and spanned three administrations—Governors Chancey Sparks, James E. Folsom, and Gordon Persons.
The inaugural event, held in 1951 before the roof was installed, featured performances by Hank Williams, Hank Snow, and the Carter Sisters. In 1963, the complex was renamed Garrett Coliseum in memory of William Walter Garrett, a long-serving member of the state legislature from Monroe County who sponsored the legislation to construct the building.
BUILT FOR DUAL PURPOSE
Victor Tulane and the Corner Grocery Store
Location: Located at the corner of High and Ripley streets
Address: 800 High Street, Montgomery, Alabama, 36104
Architect: Victor Hugo Tulane (owner)
Architect: Victor Hugo Tulane
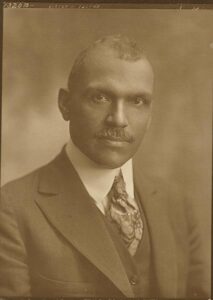
History: In 1888, at fifteen, Tulane left Wetumpka and moved to Montgomery in search of work. His goal was to save money to start a grocery store with the support of his family. With just over $100, Tulane’s dream of owning a grocery business became a reality. The business flourished, marking only the beginning of his success. In 1904, Tulane began building a Victorian brick structure with a typical asymmetrical design and ornamental trim. The structure housed his grocery store and served as his living quarters on the southeast corner of South Ripley and High Streets. Tulane attributed his business success to honest dealings, fair value, prompt fulfillment of obligations, avoiding inferior products, understanding customer needs, maintaining cleanliness, and letting his business speak for itself – and it worked.
Tulane continued to expand his business interests and serve the community with distinction, becoming one of the city’s most prominent black businessmen. He was a cashier for the Penny Saving Bank, a Birmingham-based black banking firm. Later, he was elected as a member of the Board of Trustees of Tuskegee Institute, a member of the Executive Committee of the National Negro Business League, he was the first black honorary member of the Montgomery Chamber of Commerce, and served as Chairman of the Board of Trustees of Old Ship A.M.E Church, the oldest black church in Montgomery.
BUILT A LEGACY
Frank Lockwood
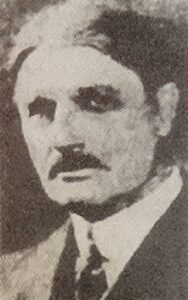
Frank Lockwood was born in 1865 in New Jersey to English parents and grew up in New York City. He showed early talent as a singer, and although he was offered a position with the Metropolitan Opera as a young man, his mother convinced him to study architecture instead. Following her guidance, Frank graduated from Princeton University and completed post-graduate studies at Pratt Institute in Brooklyn in 1901. After a brief period in Columbus, Georgia, he moved to Montgomery, Alabama, where he co-founded the architecture firm Lockwood and Smith with Benjamin B. Smith. This firm became prominent in Montgomery during the early 20th century.
Over his 41-year career, Lockwood designed numerous structures, including the old Post Office at Dexter and Lawrence; the Frank M. Johnson Federal Courthouse; the north and south wings for the State Capitol; Baldwin Jr. High; the Greystone Hotel; The (old and new) Standard Clubs; the old Memorial Hospital on High Street; a significant addition to the First National Bank; and several buildings on Huntingdon College’s campus (Bellingrath Hall, Houghton Memorial Library, and Miriam Jackson Home), and Montgomery City Hall (1936–37), was completed after Lockwood’s death to replace the original city hall that burned in 1932. Construction was delayed by a lack of funds during the Great Depression.
He also designed many homes in Montgomery known by the names of their original owners, including the Algernon Blair home on Felder Avenue, the Brewbaker Estate on East Fairview Avenue, the Gilmer Estate on Gilmer Avenue, the John Blue home on Felder Avenue, the John T. Clark home on Thomas Avenue, the L.B. Whitfield mansion on Perry Street, the Leonel Weil Estate on East Fairview Avenue, the Ralph Quisenberry house on Woodley Road, the Lucian Loeb house on Gilmer Avenue, the LeGrand house on LeGrand Place, the Rod Nachman home on Thomas Avenue, and the Bob Steiners home on Gilmer Avenue.
Throughout the state, Lockwood was responsible for designing seventy county high schools, several buildings at the University of Alabama, and at least five courthouses.
Frank Lockwood passed away on January 10, 1936, at his home on Adams Avenue and is buried in Greenwood Cemetery in Montgomery.
Frank Lockwood’s List of National Register of Historic Places:
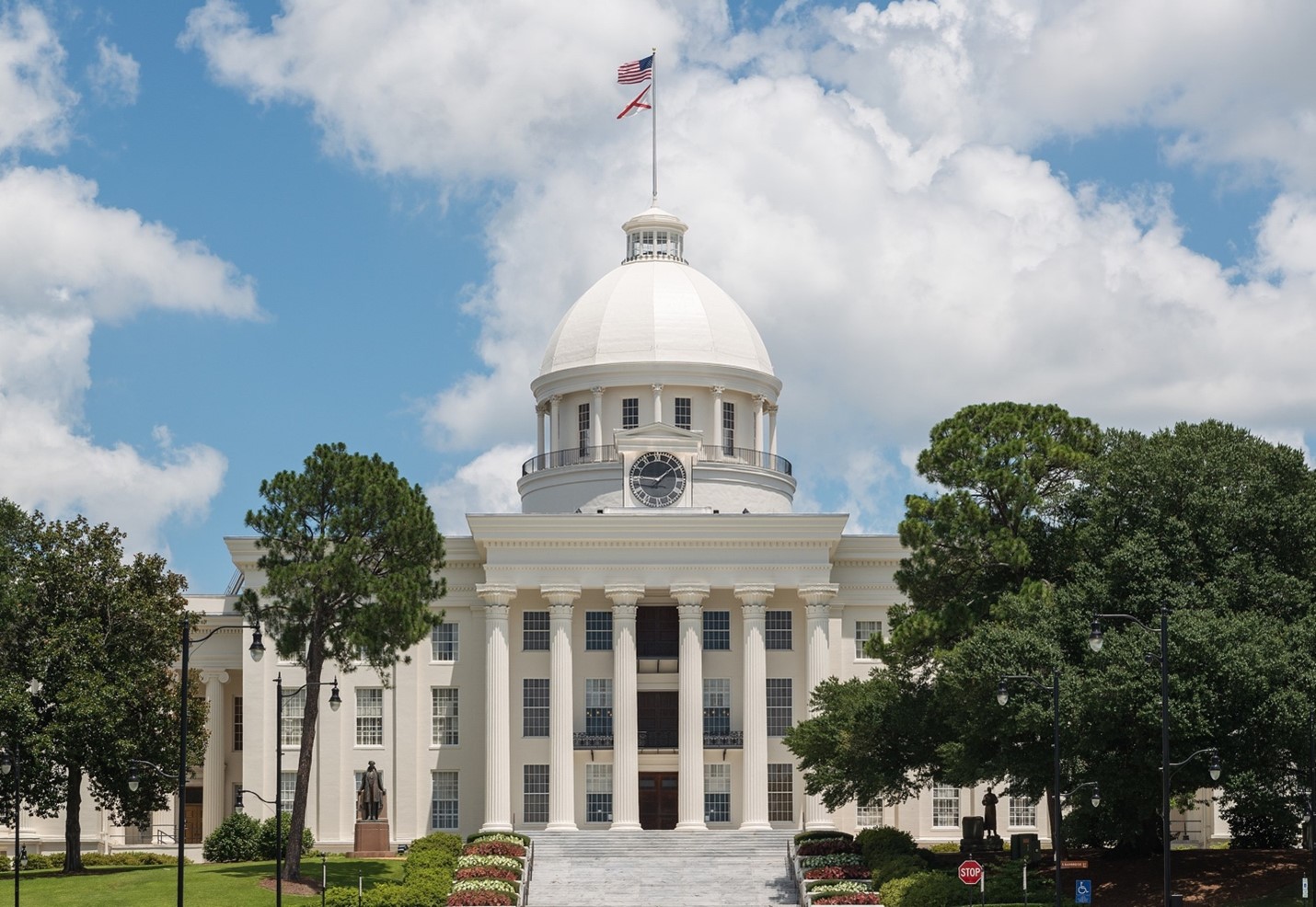
Alabama State Capitol
(north and south wings)
600 Dexter Avenue
Montgomery, Alabama
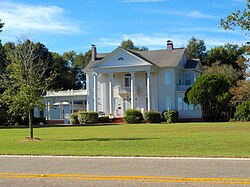
909 Sanford Road
Andalusia, Alabama
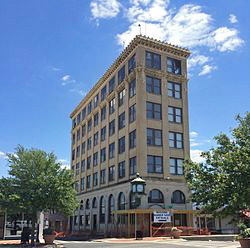
101 South Cotton Street
Andalusia, Alabama
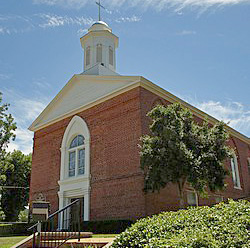
First Baptist Church of Wetumpka
205 West Bridge Street
Wetumpka, Alabama
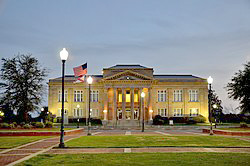
Covington County Courthouse and Jail
101 North Court Street
Andalusia, Alabama
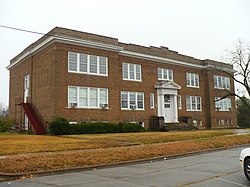
Demopolis Public School
(built 1914)
601 South Main Avenue
Demopolis, Alabama

